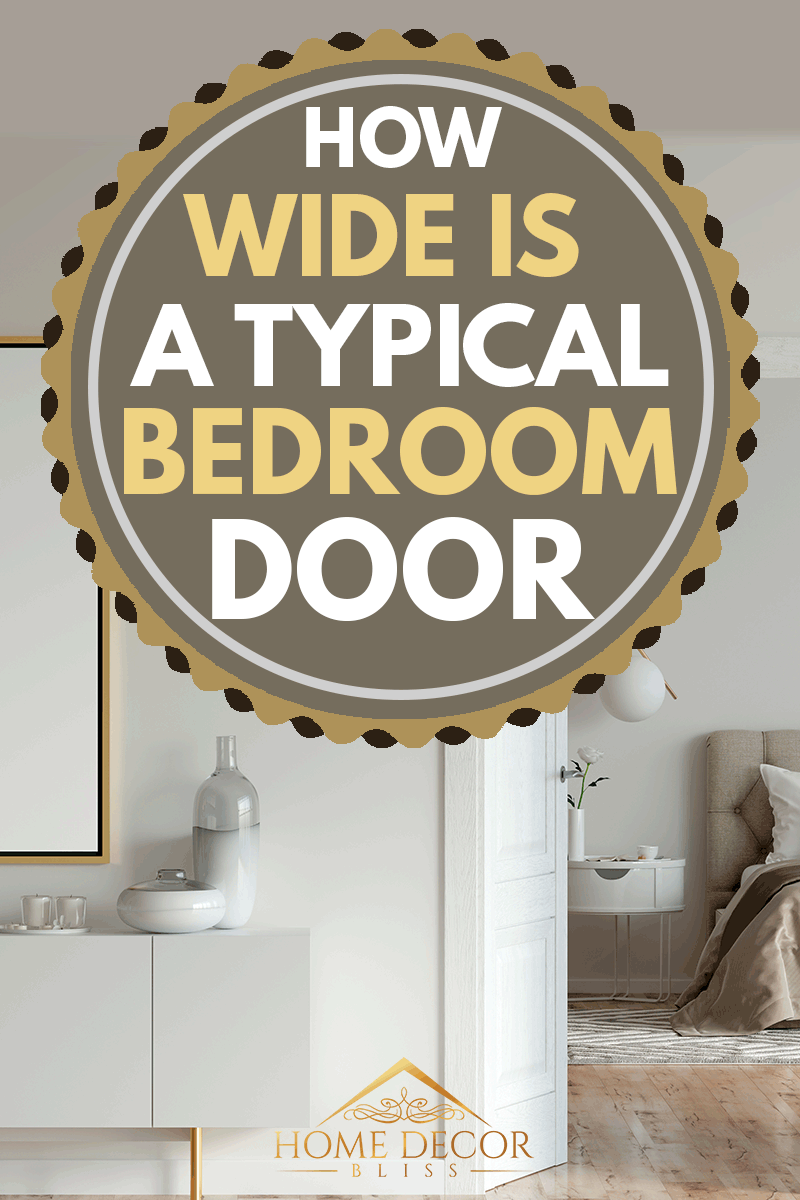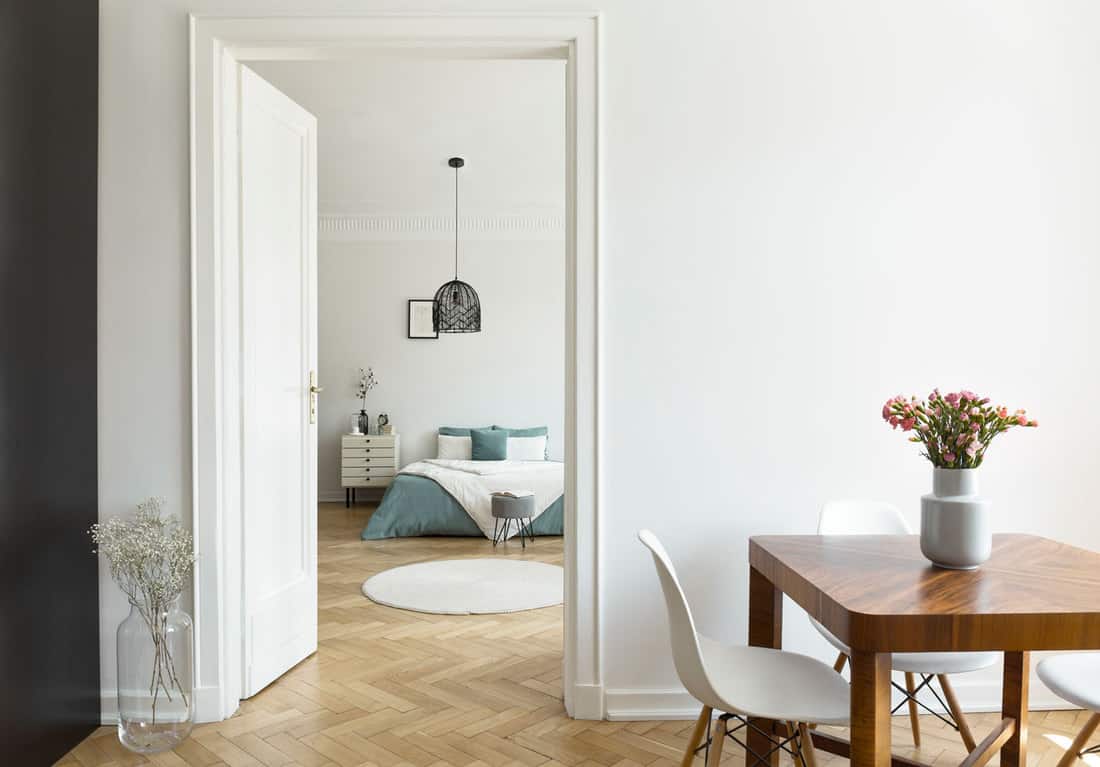Minimum Bedroom Door Width
When remodeling the inside of your home, you might decide to move or add a new doorway to a bedroom. Or maybe you want to replace or update your current doors with a different design. If either of these scenarios applies to you then you may wonder what the typical bedroom door width is. We have researched this topic and have the answer you need.
The current standard width for most interior passage doors, including bedroom doors, is 32 inches. Many building codes specify this as the standard if the doorway is one of the main exits from the room. That was not always the case, and some older homes have doors that are narrower or wider.
In this post, we'll further discuss door width and some reasons you may want to go with a wider or narrower door. We'll also discuss alternative door options, so please keep reading.
Bedroom Door Width
The width of your bedroom door is not something many people give a lot of thought to. At least not until it is time to move furniture, at which point it may make its limitations known.
There are standards for bedroom door width. While not always specified, many building codes set a minimum width of 32 inches, while some set this at 30 inches. In most cases, even those requirements have exceptions for existing doorways. It depends on your local building code.
Most of the US follows the International Residential Code (IRC), but it remains silent on interior door width and only requires at least 32 inches of a clear pathway for egress doors. Unless your bedroom opens to the outside, it probably doesn't qualify.
The reason for the minimum requirement is that there must be an unobstructed line of exit from the bedroom in case of an emergency. But this standard has the added benefit of making it easier to move furniture through than it would be through a narrower doorway. This is one thing to consider when adding or replacing a doorway.
If you are replacing an existing door, you will commonly find doors that are 24, 28, 30, 32, and 36 inches wide. Older homes sometimes used the narrower sizes, but most of those are now mainly used for closets.

Why Use A Wider Door?
If most places set 30 or 32 inches as the minimum door width, you may wonder why anyone would want to use a wider door. Here are some reasons we found:
- Design appeal
- Furniture passage
- Accessibility
Design Appeal
In some cases, a wider door may fit the overall design of the home better. Maybe you have a very large room and want a door that fits the scale better, or maybe you just like the look of the larger door. Either way, there is no denying that a wider door can completely change the feel of a space.
Consider a double barn door style like this:
Or a typical narrow bedroom door, like this:
They create a very different look and feel to both the bedroom and the space they open into. This can be a dramatic look, or more understated. The door width is an important part of that.
Furniture Passage
If you have ever moved anything from one room to another, you know the doorway can be a tight spot along the way. Even carrying a large box from one room to the next can encounter this snag.
But consider moving a bed or large chair through that opening. A lot of desks are 30 inches deep and can be difficult to move through a tight doorway. If you need to add room for your hands on the side of the furniture, that becomes even tighter.
Now consider a situation where you may have to go through that doorway at an angle or make a turn into the doorway. This could be the case if there is a narrow hallway outside of the bedroom and you are moving a bed, for example. In that case, the hallway might be three feet across, but the bed is over six feet long. A wider doorway makes this much easier to pass through.
Accessibility
Not only is a wider doorway easier for furniture to pass through, but it is also easier for anyone using the room. Even those with no mobility problems will find it simpler. Now consider how someone confined to a wheelchair would pass through that doorway if it were only 28 inches wide.
While the Americans with Disabilities Act doesn't apply to private homes, under the ADA, a doorway should have at least 32 inches of clear width when open. The reason for that width is that it allows a typical wheelchair or walker to pass easily. Even if you don't use either of those currently, it is possible that someone in your family will at some point. To meet that required width, you likely need a door that is at least 34 inches across to allow space for the doorstop and the door itself.
Even if you don't need to worry about accessibility for you or your family, consider the future resale of the home if you ever decide to move. Isn't it better to have a compatible home that someone with mobility or accessibility needs?
Can You Fit A Mattress Through A Standard Bedroom Door?
Most mattresses fit through a bedroom door without any problems. A bedroom door is usually 80 inches tall and 30-32 inches wide. This is easily wide enough for most mattresses to fit through.
Typical mattress sizes are 8-14 inches thick, 39-76 inches wide, and 75-80 inches long. As you can see, most mattresses would pass through standing on their side, and some would even fit through standing on end without a problem.
A problem you could encounter would be a bedroom that opens into a narrow hallway. If you have a narrow hallway and try to fit a mattress through your bedroom door, it may not be able to make it. This can be especially tough if your bedroom door is narrow. In some cases, standing the mattress on end may work, but that may not clear the top of your doorway. A queen or king size mattress may already be the same height as your doorway, even before you take the top doorstop into account.
Even in tight places, some mattresses will bend a little and make a slightly tighter turn. This is not the case with a mattress box spring, though. Box springs are stiff and won't flex or bend to make it through the doorway.
Does A Bedroom Need A Door?
A bedroom does not necessarily require a door. In some locations, the building codes may specify a door for a bedroom, but many areas don't define that. Generally speaking, there must be a way to separate the room from other areas of the home. Usually, this is a door, but there is no reason it can't be something else, such as a curtain.
In some areas, the local standard for real estate agents may make a difference whether they advertise a room as a bedroom, but that won't matter unless you are buying or selling the home. What can matter, though, is that in some places a home that has three bedrooms vs. one with four bedrooms can have tax value implications.
Speaking of bedroom doors, you may also wonder about locks. Read our post, Should Bedroom Doors Have Locks?
What Can You Use If You Don't Have A Bedroom Door?
There are some options to cover the doorway if you don't have a bedroom door. The most popular option is using a curtain as a door. Here are some examples of some excellent curtain options:
Door String Curtain
Beaded or string curtains are a nice touch to a doorway. Some have printed patterns while others are solid-colored.

Click here to see this curtain on Amazon.
Green Garden Leaves Bedroom Divider
Light, airy curtains add a touch of whimsy to the door.

Click here to see this curtain divider on Amazon.
Celtic Sunflower Curtain Door Panel
Some door panels have intricate patterns or designs on them, adding to the overall style of a room.

Click here to see this door panel on Amazon.
If you don't like the idea of hanging a curtain, there are other options. First of all, if you want to add a door, but don't like the idea of a traditional door, you can try one of these:
Sliding Barn Door
Sliding barn doors take up significantly less space when opened up.

Click here to see this door on Amazon.
Pocket Door
Pocket doors conceal away nicely when not in use.

Click here to see this door on Amazon.
Interior Bifold French Door
Tight space but love French doors? This is the one for you.

Click here to see this door on Amazon.
If you don't want to add a door and don't like the idea of a curtain, then you could place something like a bookcase across the door, allowing enough room to walk around it. It would break the line of sight into the room, but not completely close it in. Or you could use a room divider, like this one:
4-Panel Blossom Room Divider

Click here to see this divider on Amazon.
You can use almost anything to cover the opening or break the space, just use your imagination. You hang most of these from a curtain rod, but you could also attach them directly to the doorframe or wall. For more information on covering your doorway, check out our post, How To Cover A Doorway Without A Door.
In Closing
While the typical bedroom door is 32 inches, it wasn't always the case. It is common to find older homes, and some newer ones, with doors that are a variety of sizes, most commonly including 28, 30, and 36 inches wide. All of these are standard and easy to find.
Source: https://homedecorbliss.com/how-wide-is-bedroom-door/#:~:text=There%20are%20standards%20for%20bedroom,have%20exceptions%20for%20existing%20doorways.
